I am so excited to embark on a full victorian farmhouse kitchen restoration. This space is in need of a little TLC to brighten it up and bring it back to something reminiscent of the time it came from.
When we first walked through our farmhouse, this kitchen renovation project was immediately at the top of my list. Currently the space is very underutilized and impractical. When I am trying to cook a big from-scratch meal for my family, I am frustrated by the lack of work space.
Meanwhile, the rest of the kitchen is a vast open space.
Victorian Farmhouse Kitchen Design Plan
Goal #1 Work Space
To add work space in this old farmhouse kitchen, we have a few plans. First of all, we are going to bring in an extra large work table.
I found this perfect image on Pinterest from a gorgeous 1870s Victorian kitchen. It is on casters and has a marble top. I ran it by our contractor and he seemed to think it would be simple to build.
Since the back wall will now house the refrigerator and our extra wide vintage sink and stove, the added work space isn’t coming from the back wall. The extra long work table will be the perfect added counter space.
Goal #2 Historically Accurate
One thing I definitely wanted to break away from in our new house is the modern farmhouse trend. Don’t get me wrong, I still like subway tile with gray grout, straight lines, apron front sinks like the Ikea farmhouse sink we had in our last house, and shiplap. The problem is it will look absolutely wrong in our Victorian farmhouse. Our home is filled with ornate details, curves and loads of vintage charm. Trying to make it something it is not will only make it look dated when modern farmhouse is over.
I hired my friend Paige from Farmhouse Vernacular to help me draft up some design plans that would honor the time period of our home. She is a history buff with some serious design skills. I love what she drafted!
My office will be hidden behind built-in cabinets. There is a great little nook in the kitchen that is the perfect central location in our home for me to work on my business.
Now, of course, the new design will not look EXACTLY like a Victorian kitchen. It will blend modern and old and at least lend itself nicely to the period. I’m all about practicality too!
Goal #3 Light and Bright for Videos
Since my full-time gig is creating content for this blog and Youtube, I need a kitchen with TONS of light and bright colors to bounce light. That is why I opted to expand the one tiny kitchen window to three large windows. I also plan to paint the cabinets white. Videos will be shot with me standing at the new work table with the light flooding in all around me.
Video content creation played a big role in the design of this kitchen. I can’t wait until my recipe videos are pretty again!
Stay tuned for more updates as they unfold.
Thanks so much for stopping by the farmhouse!
Get our other Farmhouse restoration videos and blog posts
Come See our New Farmhouse | Farmhouse Restoration Before Tour
Farmhouse Restoration Update- The Hardwood Floors
Reveal After all the Paint and Refinished Floors
Farmhouse Master Bedroom Tour in the new Farmhouse
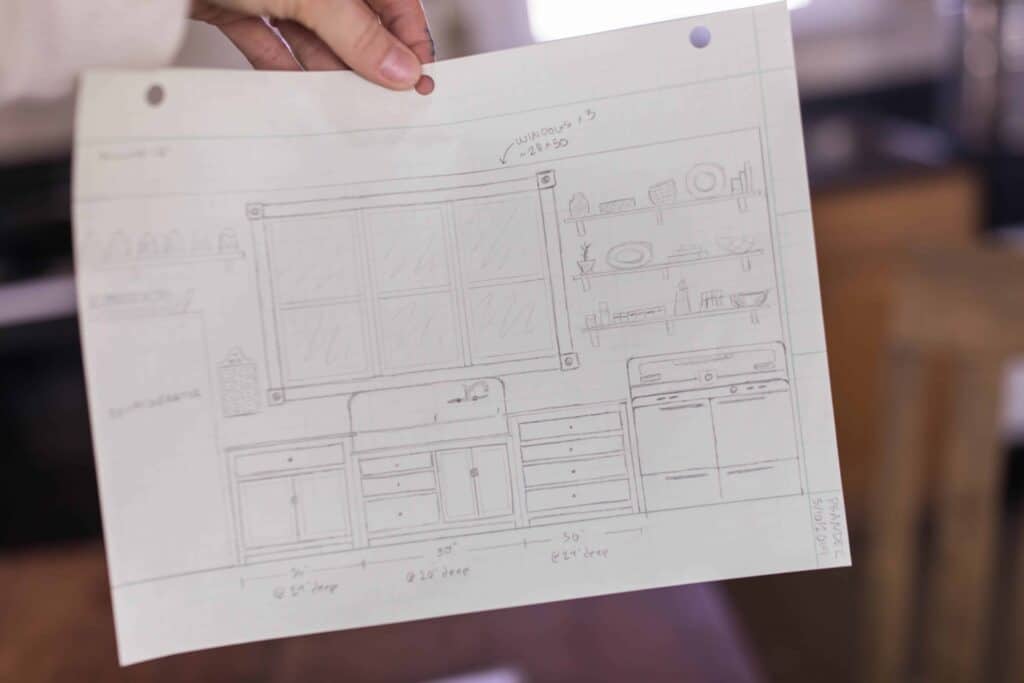
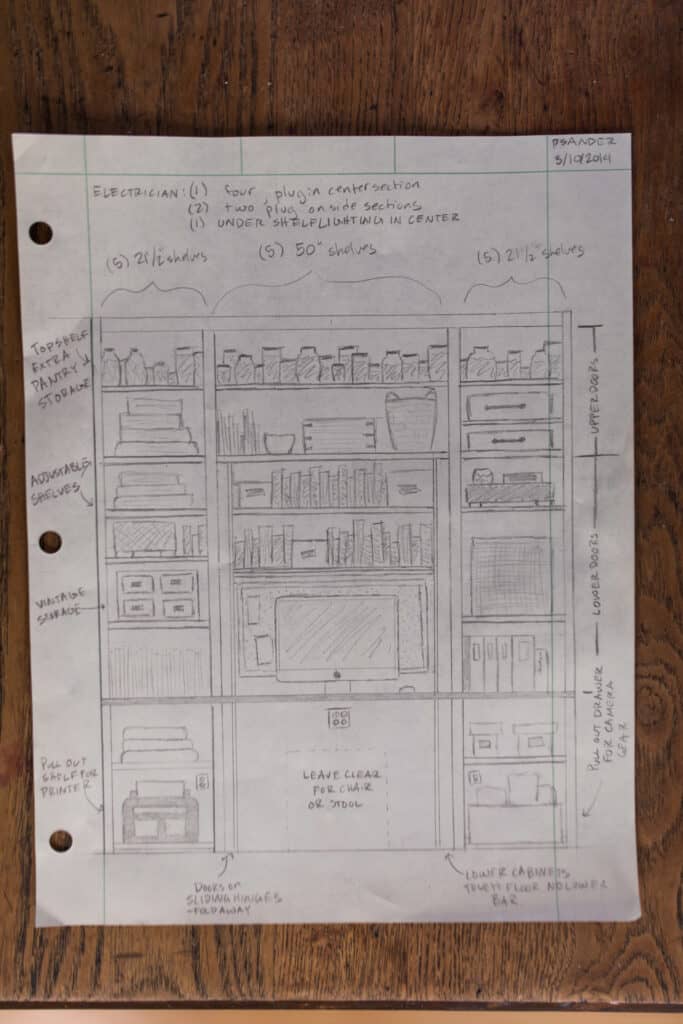
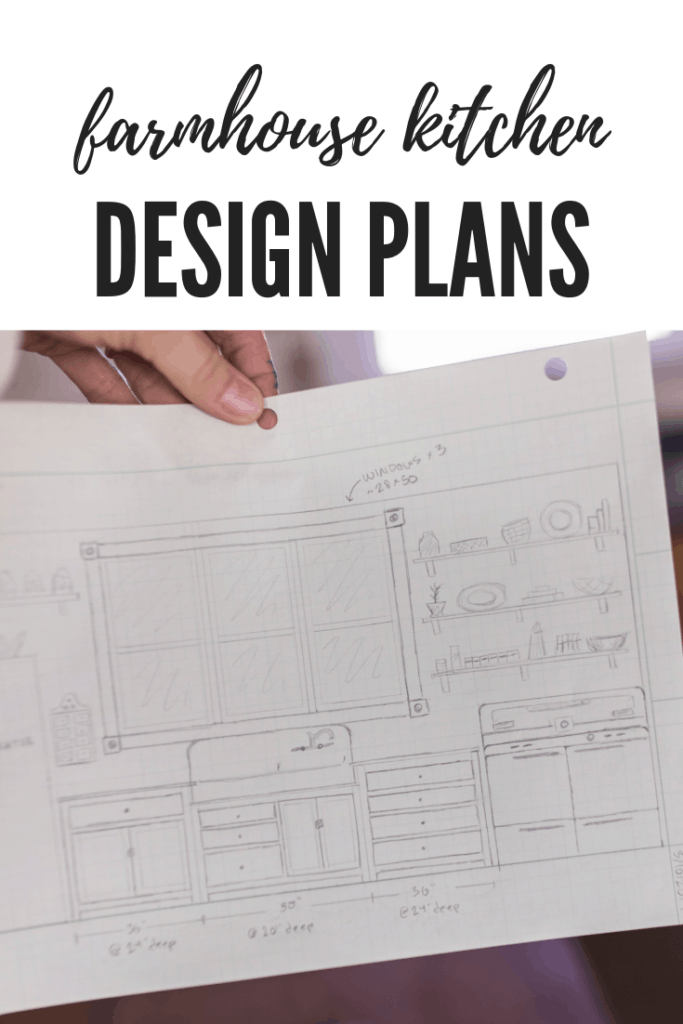
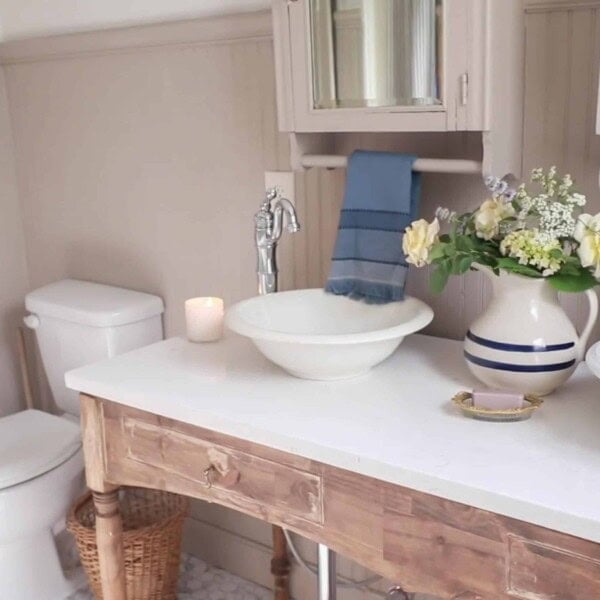
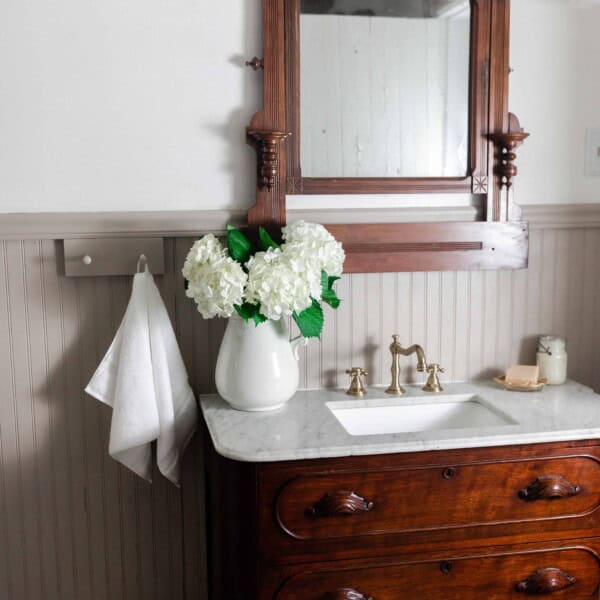
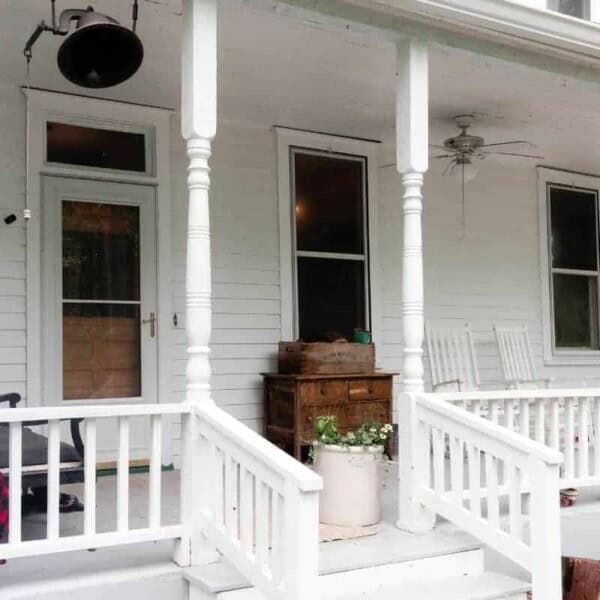
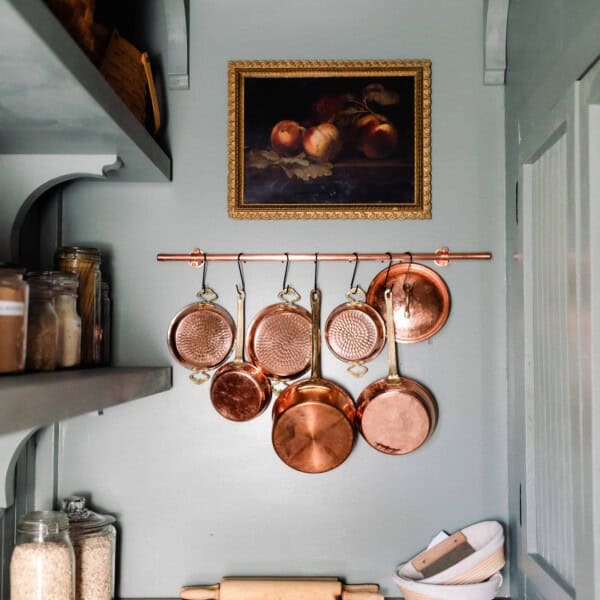






Check out Van Dyke’s Restorers for perfect Victorian hardware for your new kitchen. Love your plans!
It will look beautiful. Can’t wait to see it. Love the plans. Your friend is very talented and so are you
Your kitchen plan took me on a lovely sentimental journey back in time. Your Caloric stove is just like the one that was in my father’s childhood home when I was a little girl. My aunt lived most of her life there and I loved being in her kitchen. She had the Caloric and a beautiful Hoosier cabinet that I wish I had today. Sigh! Her stove was electric (sadly) but that was “modern” back then. I remember sitting at the kitchen table watching her cook on it. Did you have gas cooking at your old house? I don’t recall but if you did, you obviously won’t regret switching this one to gas. Except when newly married, I’ve always cooked with gas and like it much better. (Am I preaching to the choir?)
When that farmhouse was built, EVERYONE used the kitchen table as workspace, there were no cabinets and countertops as we have today. I think your idea of both a counter-height worktable and a family dining table is brilliant.
And the sink! It’s gorgeous, even dirty. The house I grew up in had that sink and I washed many a dish in it. The faucet mounting is going to be lovely and I like it just as much or more than a counter-mount. In the early 1960’s mom and dad decided to modernize our kitchen and had it done while we were on vacation. We came back to all new cabinets, a double stainless steel sink and Formica countertops in a color mom loved; a dark, coral pumpkin-like hue. Blech! I hated that color but mom was happy. To make things more interesting (ahem!) she chose mustard gold for the color of her new stove. Can you envision that next to the countertop? (Maybe you shouldn’t, it might give you nightmares) At least the new stove was gas and I cooked my first Thanksgiving day dinner on it when I was 12 years old – with mom’s supervision of course.
Your computer setup plan is ingenious; I love it. You’re a very tidy person (I’m not) and I’d be thrilled to shut my mess behind doors when necessary. And the storage in it is to die for.
May I offer a well-intentioned suggestion? The designer has your printer on a very low shelf with not much room above it. I had that configuration once and found less than desirable. Even with the pull out shelf it was rather uncomfortable having to lean down to retrieve printouts, (and I was younger and much more flexible then!) plus it was very awkward when I needed to replace cartridges. Being lower to the floor allowed more dust and dirt to get in it and shortened its life cycle. Lastly, it was low enough that sticky little grandchild fingers got at it and created unintended havoc. I hope you realize that I just wish to be helpful and respect the fact that you need to set up your home the way that’s best for you and your family.
I can hardly wait to see your finished kitchen. I know it will be beautiful and a joy to cook in with your family.
Thank you for the lovely trip down memory lane and for all the great ideas you share so generously.
I usually do not leave comments but I just have to… You are so delightful and are so needed in the time. I love your sharing your journey and reminding these young women the JOY is in the process. All your hard work and patience has blessed you and your adorable family. It is enjoyable watching and learning from your growth. Thank you
I’m the most interested in the Reno if the little cottages. I hope that is not too far off.
So in love with the overall design, and that work table will be awesome! Will it have a shelf underneath for a bit of storage? I do have two comments for you to consider as I watched the video. #1 is the placement of the range. I know you had kind of the same setup for that at your other house, but I would think about not having it at the end run against a wall for two reasons. Limited space for pot handles and range of motion while cooking on the right side of the cooktop, and just having a heat source so close to a wall seems a bit dangerous to me. If you could shift it just a foot away from the corner, it would be more functional and safe. If nothing else, at least have fire safe drywall in that area. And # 2 is the wall mounted fixtures for the sink. Our builder didn’t want to run plumbing on an outside wall for our laundry room because he said the pipes are more susceptible to freezing. We had the same setup for the laundry at our old house, and that builder just bumped in the wall 4 inches and filled the space with insulation before drywalling. It created a ledge under the window, so I was fine with it. Just check with the builder about the plumbing/frost issue, and maybe have him insulate the pipes for added protection. Hope this advice helps, from someone who is old and has built three houses! Enjoy the process, it will be fun!
For your kitchen table that’s on casters, I would highly recommend putting at least a bottom shelf on it so that you can store your commonly used cookware/appliances so you don’t have to dig them out of the pantry every time you need to use them. We bought copper cookware so it looks decorative when not in use. Our house is from 1889 so I would highly recommend you consult a contractor before going ahead with any more purchases based off of your design because things we thought we would be able to do would be impossible unless we wanted to spend more money than it was worth.
Your vision for your kitchen is awesome! Can’t wait to see it! Love the vintage sink & stove. I would go with a vintage reproduction fridge so it’ll be energy efficient! Love,love,love your farm house!!!♡
I love the plans Lisa. I never thought about using the talents of people on YouTube. I can’t wait to see your plans for the kitchen to start coming together.
Wow! Those sketches are awesome! She really seems to have captured the era you are hoping for. It will be exciting to see this come together. What a joy!