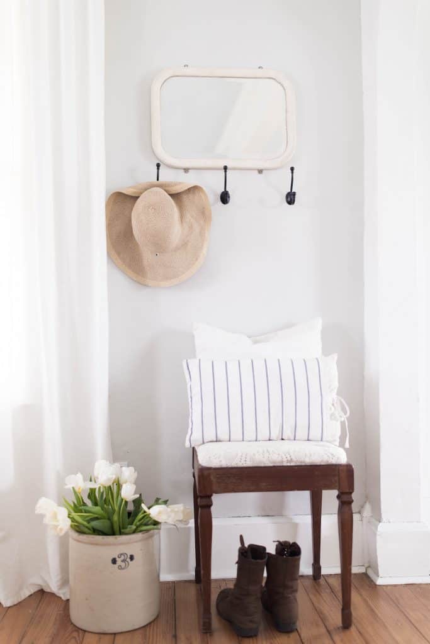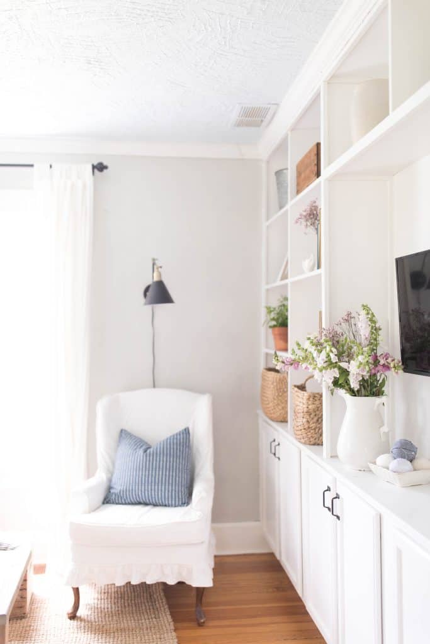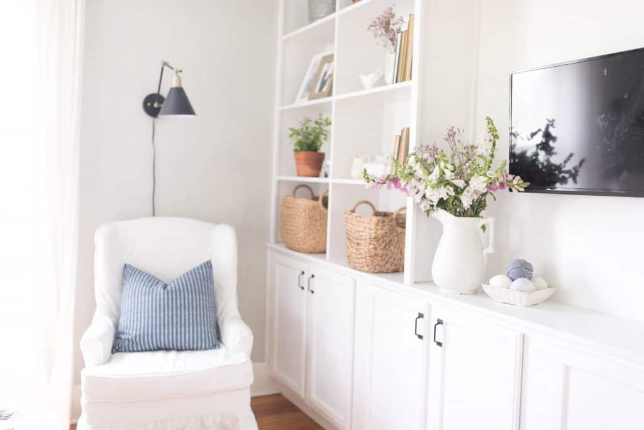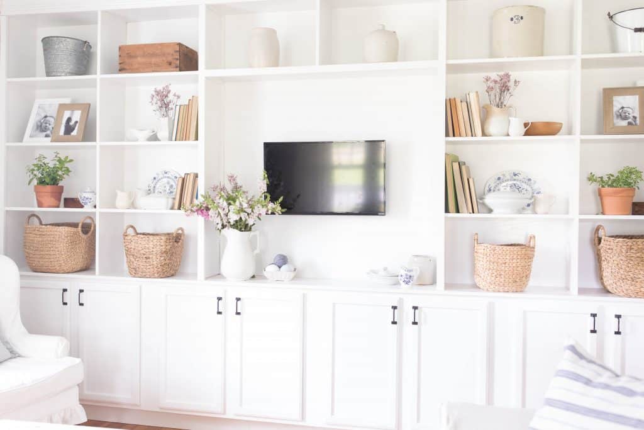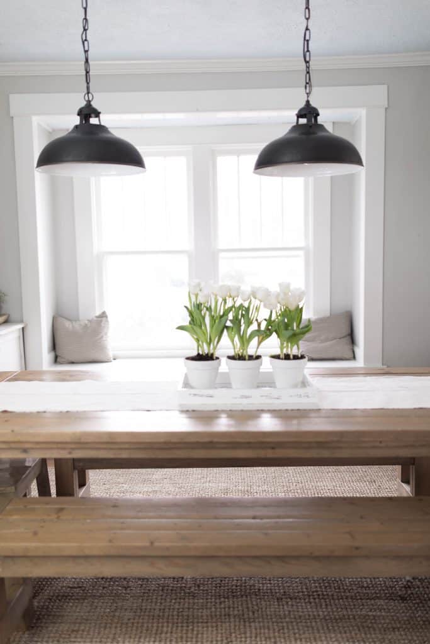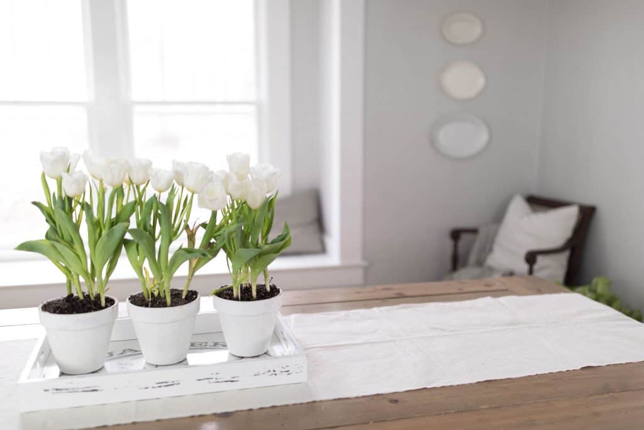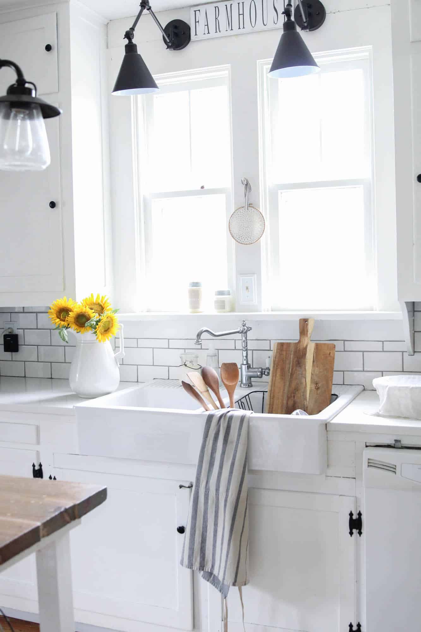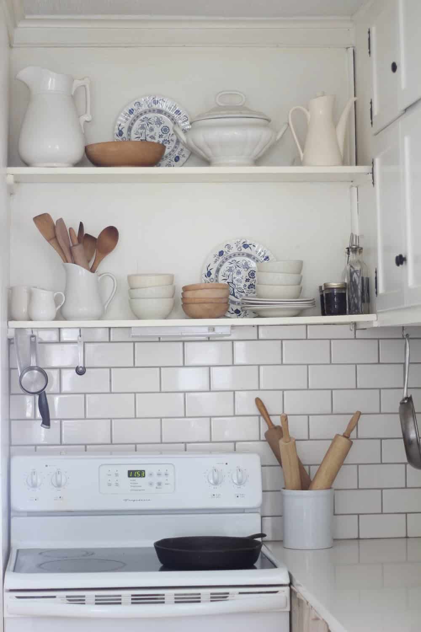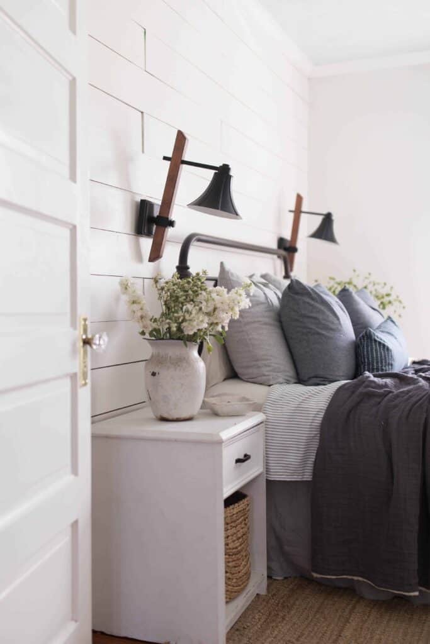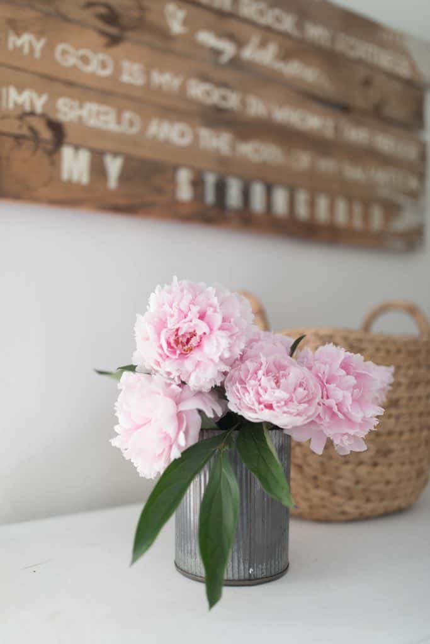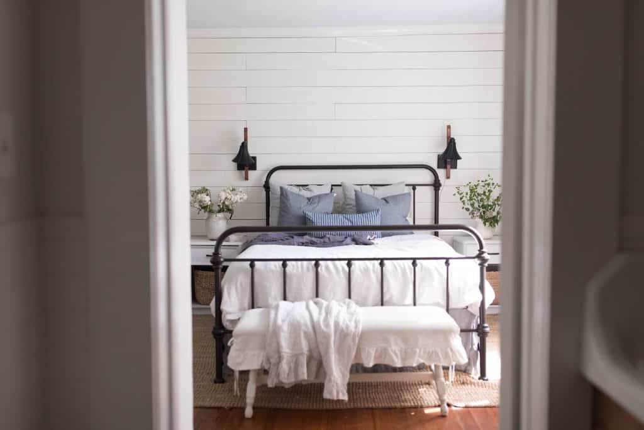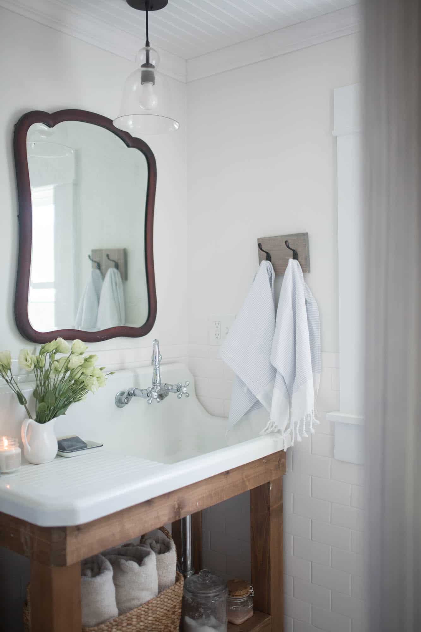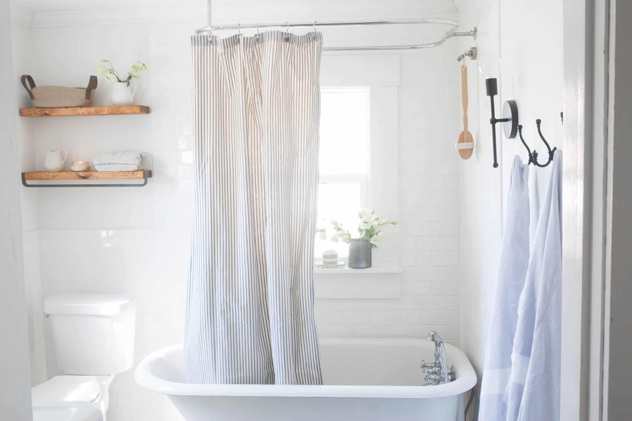Step inside for our farmhouse home tour. See before pictures and shop the home.
Front Porch
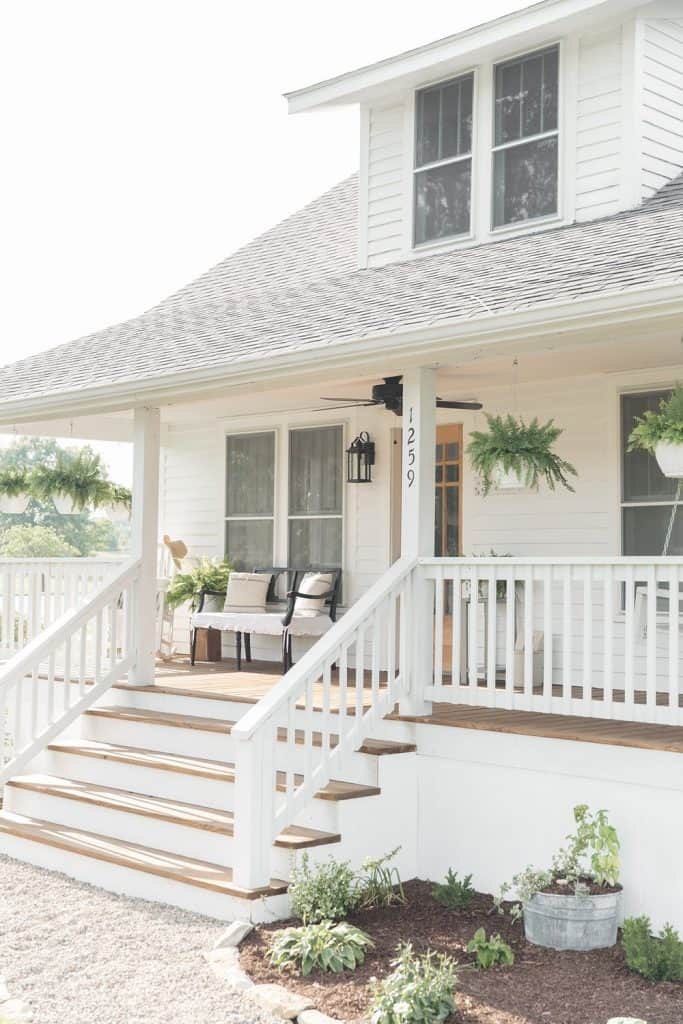
You deifinitely had to use your imagination to see the potential when we bought our almost 100 year old home.
See the links to the before pictures under each section in this farmhouse home tour.
This post contains affiliate links for your shopping convenience. See my full disclosure HERE.
The best place to start our farmhouse home tour is the front porch.
We recently did a curb appeal makeover on our 1920’s bungalow.
You can see more of the exterior of our farmhouse (including the before pictures) and porch HERE.
Refer to this post for paint colors and porch projects.
Shop our porch
[show_shopthepost_widget id=”2829522″]
Projects for our front porch
How to Cover Concrete Steps with Wood
DIY Grain Sack and Ticking Stripe Pillows
Entryway
When you first walk through our front door, our tiny farmhouse entryway is to the right.
Since we don’t have a proper entryway, I created a simple one with an antique mirror, thrifted bench and black hooks.
Shop our farmhouse entryway
These are affiliate links, which means I make a small commission at no extra cost to you. See my full disclosure HERE.
IKEA Lenda Curtains (These are way cheaper in store, if you live close to an IKEA.)
Living Room
The dining room, living room and entryway of our farmhouse, are all actually in one large room.
The living room is directly to the left of the front door when you first walk in.
About a year ago we filled the entire font wall of the living room with built in bookcases. They are a great place to display pretty things in the top, and store homeschool stuff in the bottom cabinets.
All the furniture in our living room is mismatched and cheap. To make them pretty, and matching, I made slipcovers for the wingback chairs, couch and bench.
Shop our living room
The lamps behind the wingback chairs can be found HERE.
Projects in our living room
How to Slipcover a Wingback Chair
Dining Room
Directly to the right of the front door, in the same room as the living room, is our dining room.
The two spaces are separated by an archway in the middle. I just love details like this in craftsmen style homes.
Shop our Dining room
The pendant lights can be found HERE.
Essex 16″ Wide Dyed Bronze Metal Pendant (I have two over our farmhouse table.)
Projects in our Dining Room
Farmhouse Table from Ana White Plans
Kitchen
Our farmhouse kitchen is situated directly off our dining room.
Shop our kitchen
The lamps above the sink can be found HERE.
Projects in our kitchen
Thrift Store Kitchen Island Makeover
Kitchen Demo and Before Pictures
Installing our IKEA Quartz Countertops
Master Bedroom
The master bedroom sits right off the kitchen.
Like all the other doors in our home, you enter this room through a five panel door with a glass door knob.
This is the very charm that drew me to our almost 100 year old home.
Projects in our master bedroom
Cheap and Easy DIY Shiplap Wall
Linen and Ruffle Throw Blanket Tutorial
DIY Simple Farmhouse Pillows from IKEA Tea Towels
See our bedroom before pictures HERE.
Master Bathroom
We recently renovated our master bathroom.
Get all the details and before pictures
Paint colors in our home:
Master Bedroom- Benjamin Moore White Dove
Kitchen- Benjamin Moore White Dove
Bathroom- Benjamin Moore White Dove
Dining Room- Benjamin Moore Gray Owl
Living Room- Benjamin Moore Gray Owl
Kitchen Cabinets- Valspar Cabinet Enamel in White
Crown Molding/Doors/Baseboards/Built Ins- Benjamin Moore Regal Select Semi Gloss in White
A few other rooms in our home:
Video Tour
Please subscribe to my newsletter for a weekly updates on projects, food from scratch and life here at the farmhouse! P.S. Subscribers get a new (really great) exclusive coupon every single week for my handmade farmhouse pillow shop.
This post contains affiliate links for your shopping convenience. See my full disclosure HERE.
Thank you so much for stopping by the farmhouse!
