I am so excited to embark on a full victorian farmhouse kitchen restoration. This space is in need of a little TLC to brighten it up and bring it back to something reminiscent of the time it came from.
When we first walked through our farmhouse, this kitchen renovation project was immediately at the top of my list. Currently the space is very underutilized and impractical. When I am trying to cook a big from-scratch meal for my family, I am frustrated by the lack of work space.
Meanwhile, the rest of the kitchen is a vast open space.
Victorian Farmhouse Kitchen Design Plan
Goal #1 Work Space
To add work space in this old farmhouse kitchen, we have a few plans. First of all, we are going to bring in an extra large work table.
I found this perfect image on Pinterest from a gorgeous 1870s Victorian kitchen. It is on casters and has a marble top. I ran it by our contractor and he seemed to think it would be simple to build.
Since the back wall will now house the refrigerator and our extra wide vintage sink and stove, the added work space isn’t coming from the back wall. The extra long work table will be the perfect added counter space.
Goal #2 Historically Accurate
One thing I definitely wanted to break away from in our new house is the modern farmhouse trend. Don’t get me wrong, I still like subway tile with gray grout, straight lines, apron front sinks like the Ikea farmhouse sink we had in our last house, and shiplap. The problem is it will look absolutely wrong in our Victorian farmhouse. Our home is filled with ornate details, curves and loads of vintage charm. Trying to make it something it is not will only make it look dated when modern farmhouse is over.
I hired my friend Paige from Farmhouse Vernacular to help me draft up some design plans that would honor the time period of our home. She is a history buff with some serious design skills. I love what she drafted!
My office will be hidden behind built-in cabinets. There is a great little nook in the kitchen that is the perfect central location in our home for me to work on my business.
Now, of course, the new design will not look EXACTLY like a Victorian kitchen. It will blend modern and old and at least lend itself nicely to the period. I’m all about practicality too!
Goal #3 Light and Bright for Videos
Since my full-time gig is creating content for this blog and Youtube, I need a kitchen with TONS of light and bright colors to bounce light. That is why I opted to expand the one tiny kitchen window to three large windows. I also plan to paint the cabinets white. Videos will be shot with me standing at the new work table with the light flooding in all around me.
Video content creation played a big role in the design of this kitchen. I can’t wait until my recipe videos are pretty again!
Stay tuned for more updates as they unfold.
Thanks so much for stopping by the farmhouse!
Get our other Farmhouse restoration videos and blog posts
Come See our New Farmhouse | Farmhouse Restoration Before Tour
Farmhouse Restoration Update- The Hardwood Floors
Reveal After all the Paint and Refinished Floors
Farmhouse Master Bedroom Tour in the new Farmhouse
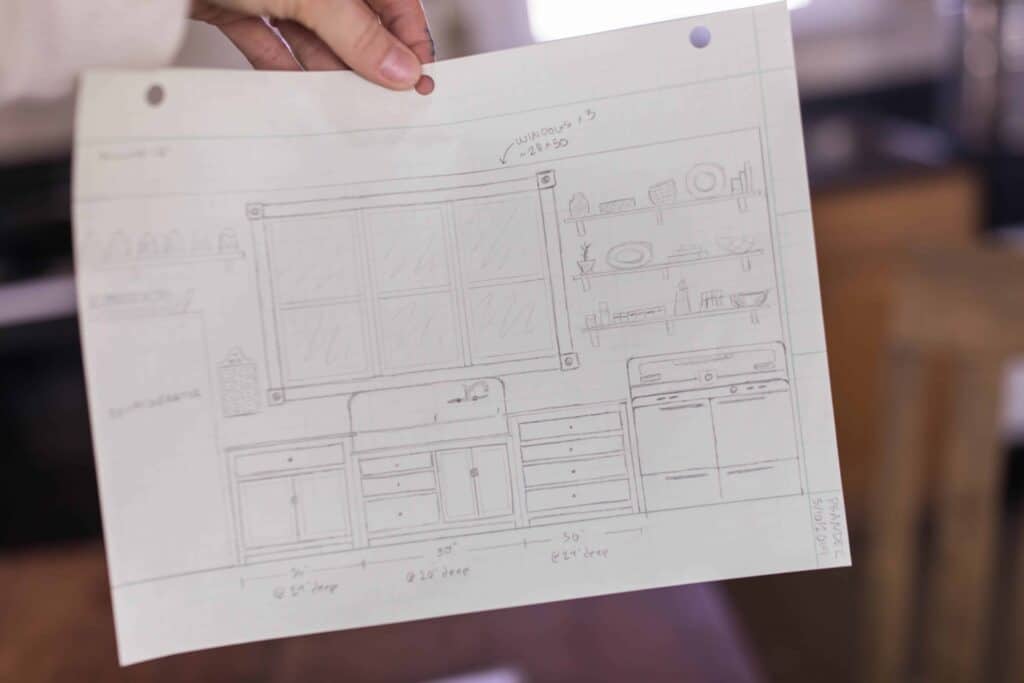
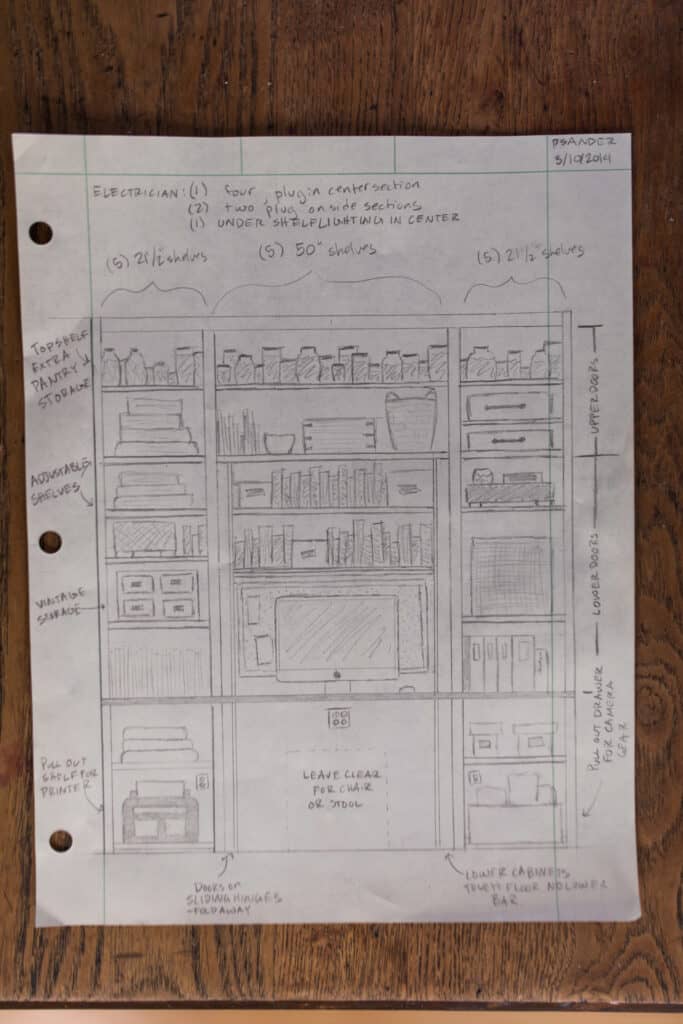
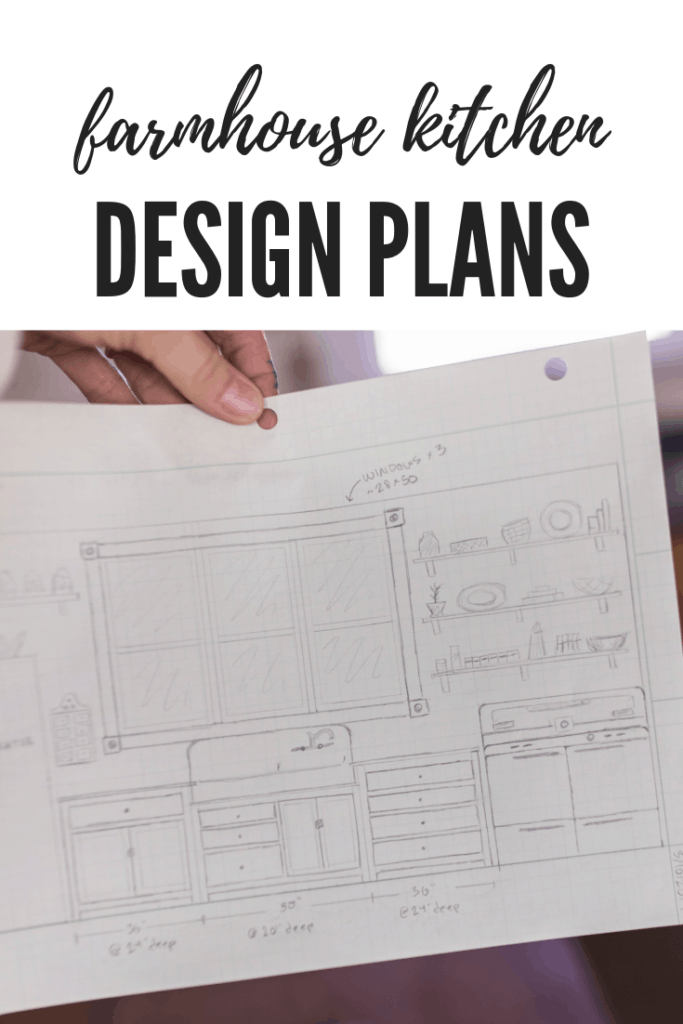
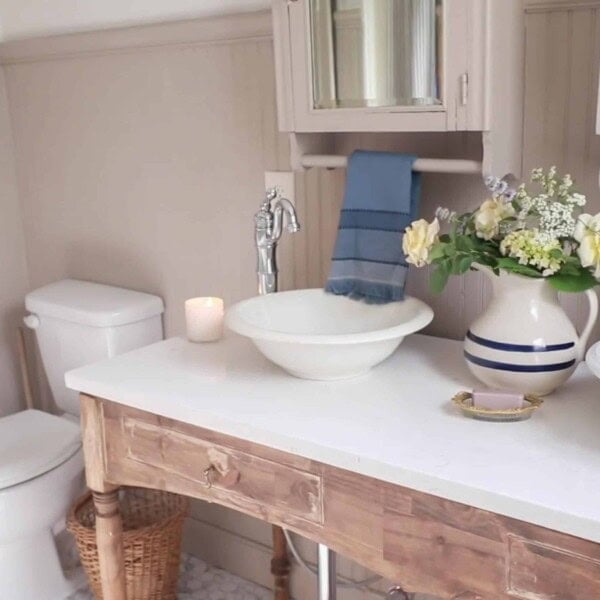
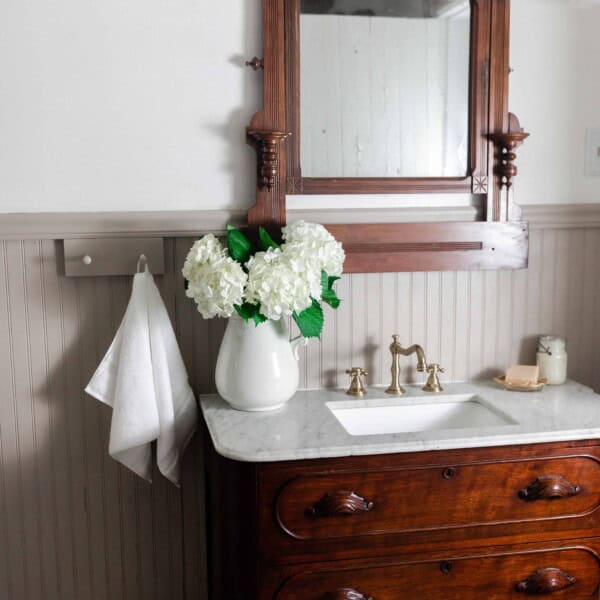
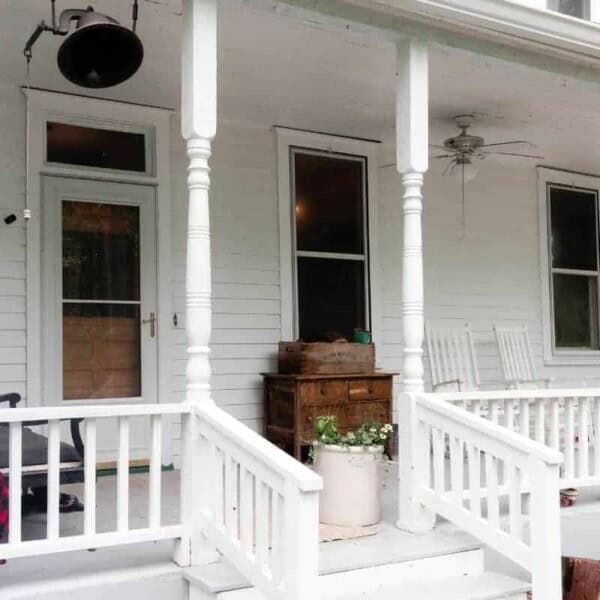
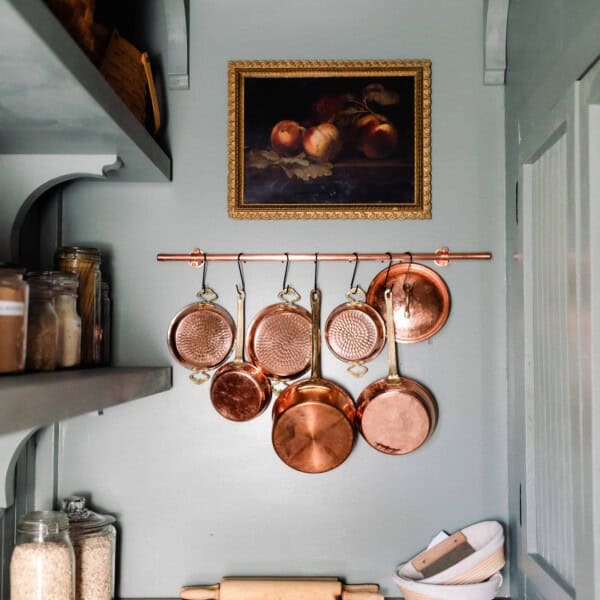






CONGRATULATIONS!💜 BLESSINGS!💜
I love your new “old” home. When my children were small we had the privilege of buying a 1913 home in a small CA town. Now 40 years later I still look back on that home as my favorite place to live.
I know you will absolutely love your new “old” home. Love, love, love your work table with the beautiful marble top. I think the suggested shelf underneath is a good idea. In my present home with very limited counter space I am using a vintage “well used” chopping block for more work space. I added a shelf underneath to store useful items that also are attractive adding to the “old” Country French style of kitchen I love. Since it is in the middle of my kitchen I can grab a useful vintage bowl as needed.
SO looking forward to seeing your kitchen project when completed. Also looking forward cooking videos filmed in your new kitchen.
I absolutely love your kitchen plans! We just bought a vintage sink similar to your’s and I am wondering what kind of base you are going to attach it to? Is someone building it custom for you? Can’t wait to see the final product!
Love your kitchen plans!
Just a thought. You mentioned adding a deep window shelf in your kitchen. You didn’t say whether it would extend the sill further into the kitchen or not. I think you should ensure it doesn’t restrict the access to the countertops either side of your sink.
From what I can determine from your plans these areas are the only place you will be able to use electrical appliances in your kitchen. Or perhaps you could add pull out shelves under the countertop to extend the work areas either side of the sink.
Or perhaps you could consider what I did in my previous kitchen. I had built a kitchen trolley with drawer cabinets on castors with an overhang countertop for stools. I had a power point added to the trolley with flex added leading from the base and created a small trapdoor in my wooden floor with a concealed Power point which I could plug the trolley into when needed.
Perhaps with your work table you could install drawers on either end for storage and install open shelves in the centre. Then install a power point on the front of the work table drawers with the cord coming from the base that could be plugged into the floor power point.
My trapdoor had a groove cut on the end for the power cord and a brass inset pull to open it. This allows the trapdoor to close when the power point is in use so there is no tripping hazard.
This way you could use your appliances on your work table. Just a thought.
I have the exact same stove! Vintage Caloric four-burner with one oven and a warming oven. We acquired our stove when we bought an 1880 rowhouse in the northeast. It was stashed in the garage, hadn’t been used for decades. There were two more vintage stoves in the house, but this one was so beautiful we made the previous owners write the stove into the contract, to ensure it wouldn’t be thrown away! We had to replace the regulator (did it with a new piece cast from an original piece), and a spring has since gone bad in the oven door, but otherwise it is in perfect working order and we love it.
Oh that is so good to know, because Luke and I wonder how much we’ll actually like having a vintage stove. Sounds like it has been a great experience for you! I agree this model was one of the prettiest I’ve seen. that’s why we drove way out of the way to get it.
I am equally impressed by the design, and just love the long work table you plan to have built! Paige is awesome! Best of luck on the kitchen redo! I cannot wait to see it come to fruition! ~Paula
I think you should put a shelf under your work table to house often used things, that are still pretty…such as mixing bowls, calandras, a cheese grater. I think you’ll regret not being able to grab things quickly if need be. One thing I put in my kitchen was a mixer lift. It was disguised behind a cabinet and then I just opened the door and pulled it up. I stored cake and pie pans in the cabinet with it. I’ll send pictures.
Love the plan. I really like the inspiration picture! Where will your water filter sit?
Check out Van Dyke’s Restorers for the perfect hardware for your new kitchen. Love the plans.